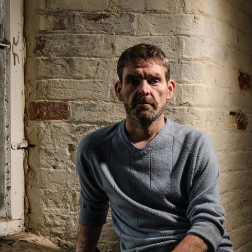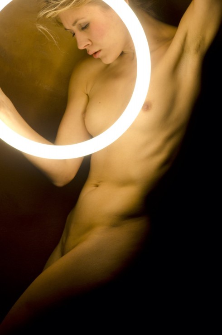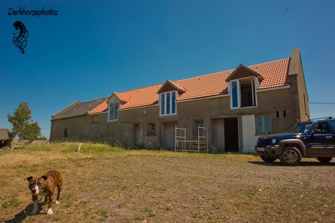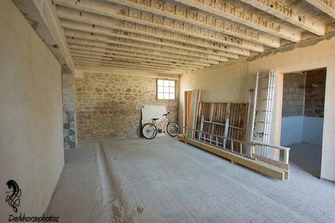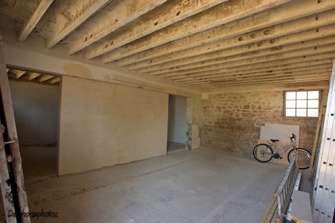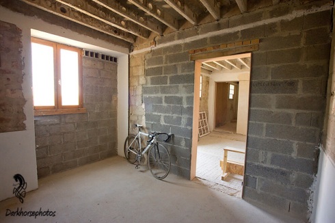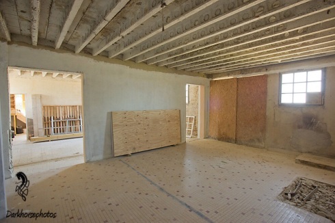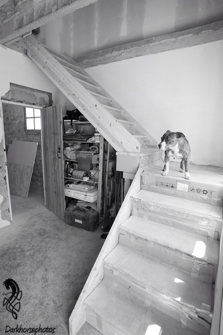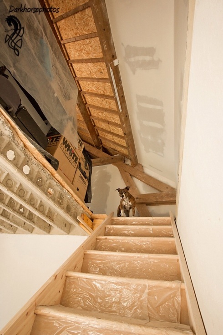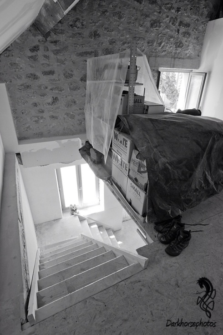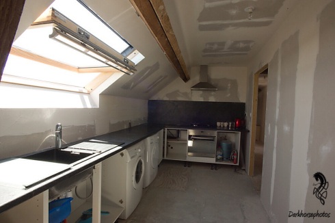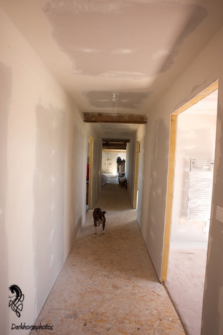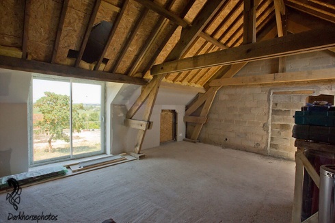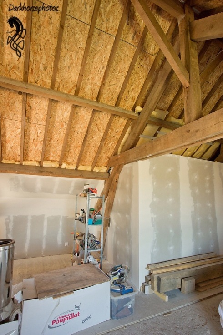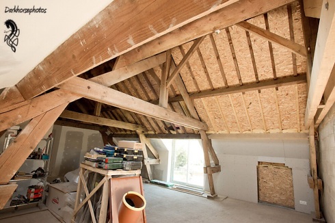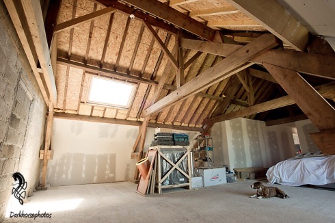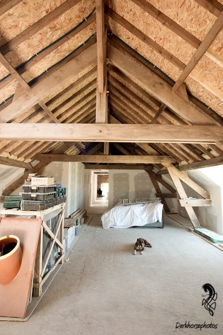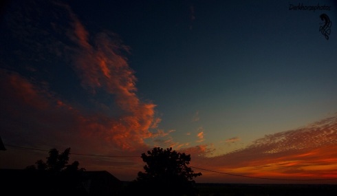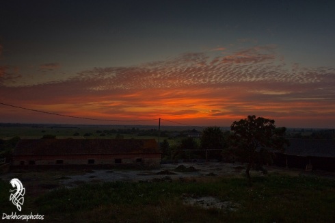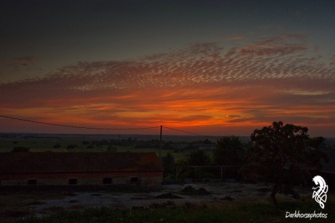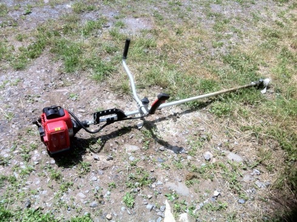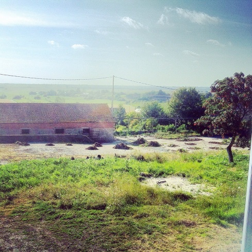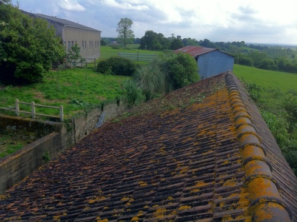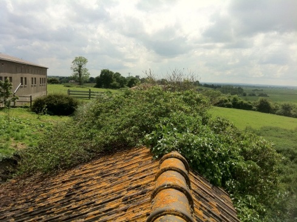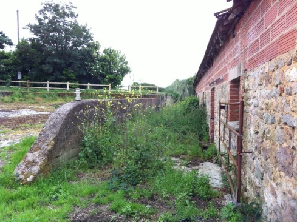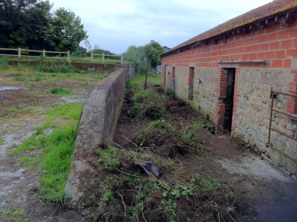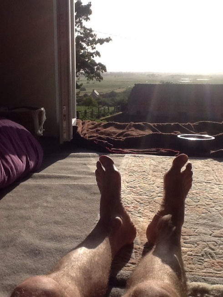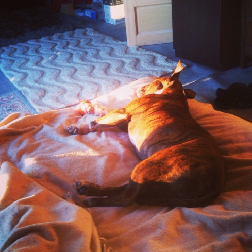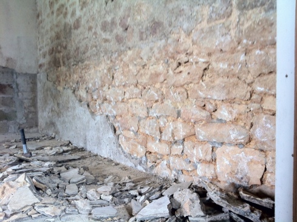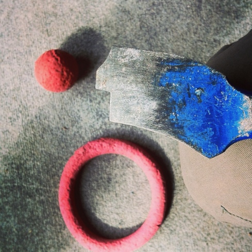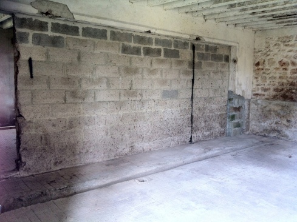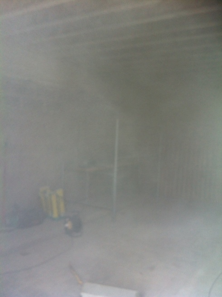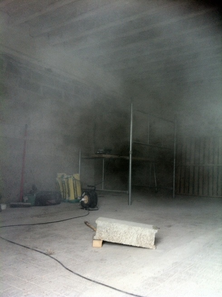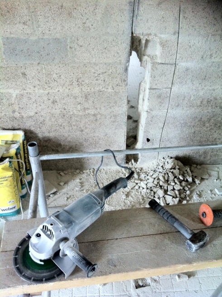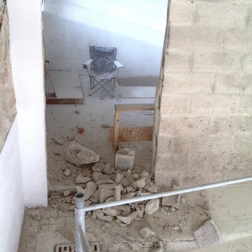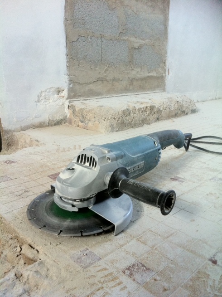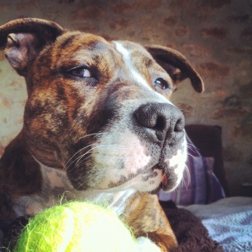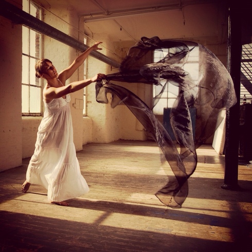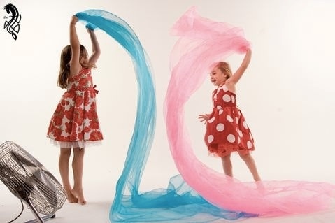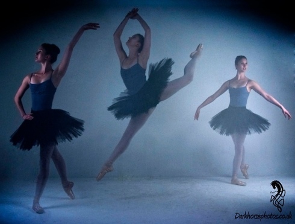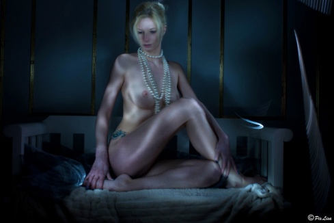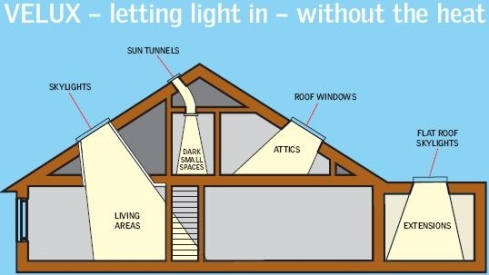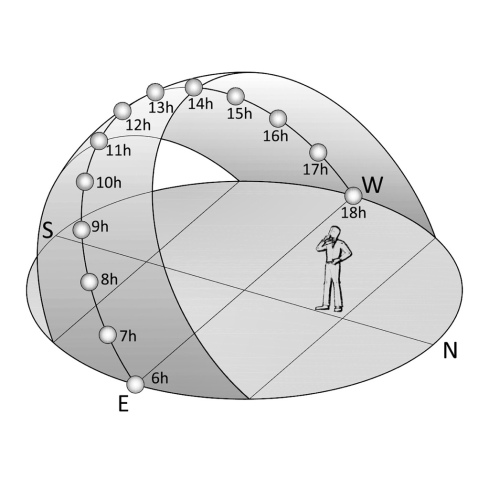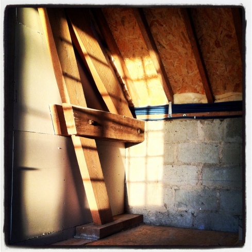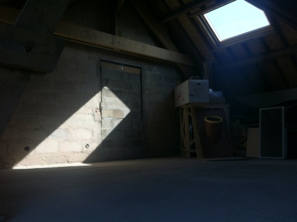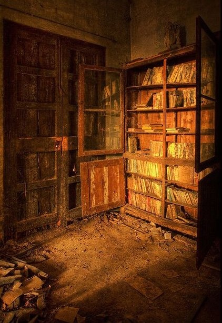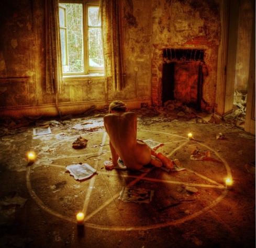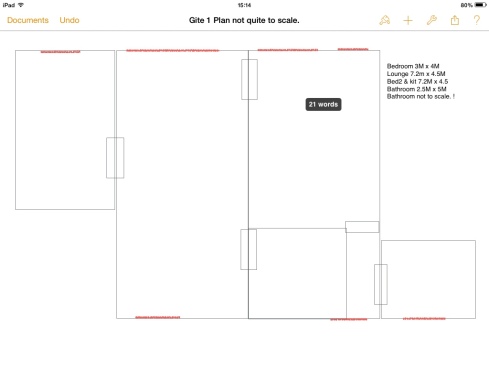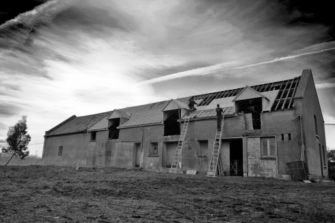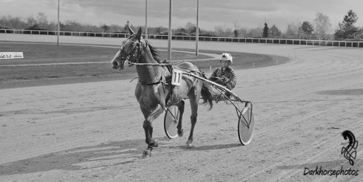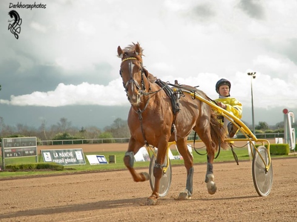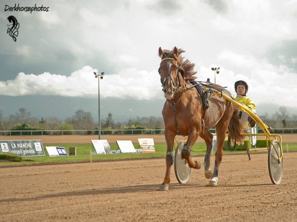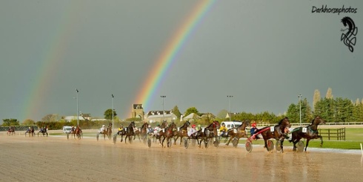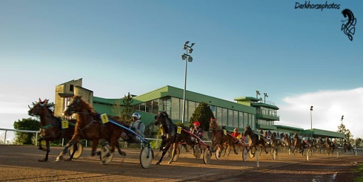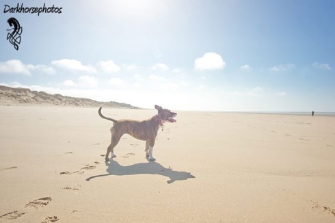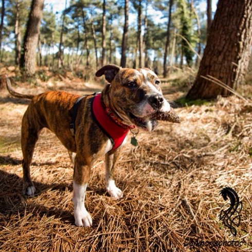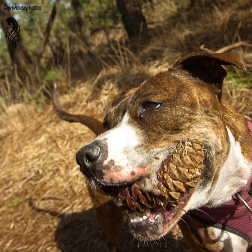Yes, it’s been absolutely Ages…..
Way over due & needed.
There has been somewhat of a mad rush this last week to complete the basics of downstairs ( Gite 1 ).
Added to that has been a major milestone achieved.
A full electricity line established into the house, it’s only taken 13 THIRTEEN bloody long and awkward months to achieve, with what could only be considered a complete F#€k Up on the part of Sorapel / ERDF.
They arranged three Rendez-vous’s and only managed to keep the final one after a bit of much needed chucking the paddingtons out of the pram in a very heavy Scottish Accent complete with Scots Slang on the telephone.!!!!
Absolutely Ragin… Translates rather literally. Hahaha……
Anyway, they failed to turned up on day one, they cancelled visit two, they turned up after launching Paddingtons on day three…. BUT here’s the kicker, they brought the wrong cable & fuse, they brought a12KvA & 60Amp…!
To say they were a tad unhappy when I refused to sign their paperwork & then the Language Started….
And YES, the chap had spoken to me in English, he understood & knew exactly what was being said, even in my best pigeon French, with google translate .!!!!! But all of a sudden … Lo & behold, the chap suddenly knew nothing & was all ‘ I only speak French ‘ ……
I still didn’t sign the paperwork… !!
I ( WE ) had ordered, paid for the 36KvA Triphase option as 12KvA 60amps isn’t enough for the 600Msq place. 12 is the maximum MonoPhase & funnily enough the ‘ standard / Normal ‘ for a Maison ….
But this is not a normal Maison, which was obviously apparent when they turned up with the petite line.!!!
That line would just blow as soon as the three ovens ( 32amp ) each, the underfloor heating 6 x 16 amps, the three TV’s & associated boxes , the lights & plugs…!
Anyway, they turned up day after and fitted the correct line & box, so all is done…. For now…
Insert IMAGE HERE
Back to the changes downstairs….
Gite 1….
Was extremely happy to have my Father fly over from Edinburgh to Rennes, to help & advise me with other work that I need to get cracking on with.
AND to actually stick in place the two major double glazed doors that constitute the living room & bedroom 2 access.
They are 180 wide & 215 tall, around 130Kg each & expensive…
They needed specialist fitting, or more to the point, I didn’t quite have the trust in myself to fit them….
The fitting of them effectively made another milestone….
Another large piece of the house WATERPROOF.
The other four Oak framed 9 pane windows had been restored & reglazed, painted & were fitted.
Waterproof means the fitting in of the Electrics & associated bits n bobs, but we needed that mains line first before going live or installing any actual plug sockets etc…
Something to do with the Sparky & his insurance cover / legislation etc…
But that needed me to crack on with more PLASTERBOARD…:-(
Another 40 sheets of 2.5M x 1.2M each…
Ceilings, walls & a false bulkhead ( he couldn’t rout into the wall as it was steel reinforced ) and it wasn’t square which wouldn’t have made my hanging a kitchen unit off it any easier, so I stuck up a Framework and hid the cables….
One of the biggest things I had to do for the first time was put up the timber for the Ceiling framework, to take the plasterboard, there’s a set distance needed between each beam and it turns out my 60cm times table isn’t as acurate as it should be… 😦
You would think it’s simple wouldn’t you…
But the room wasn’t Square…. Doh…. The boards were square though…… And in order to keep it tidy ( military OCD had kicked in by then ) there was a tiny bit of reshuffling & creation going on…..
It’s up, hasn’t fallen down in a week , which gives me enough confidence to say it isn’t coming down anytime soon…. Lol…
It all needed Insulating & there wasn’t much room to do it… Lots of head banging & scratching & elbow bumping & cursing….
Luckily I didn’t have to use Laine de Verre, glass fibre, I used the Superquilt as it’s cheaper ‘ere than it is in the UK.
Still needed 100Msq though….
Think how big your living room is & compare sizes….
Somebody this week asked me online about Why I was using Timber and not Montant / Rail ( metal studding ) .?
It is a very reasonable question, some of it is down to Ease, and a lot of it down to practicality & expense.
It was nigh on impossible to get ‘ T ‘ bar rail ( roof studding ) to fix to the concrete lintels which form the first floor level, added to that, they wouldn’t take the weight of the plasterboard, the length required was 4.6M each, and were a damn size thinner to get in place so I could screw the plasterboard to space wise, which takes us back to my 60cm times table and non square room. !!!
And after such a mental week or two, I decided that Saturday was one to treat the pooch to a right damn fine romp along Utah Beach…. & a relaxing day off for me…
I slept for nearly 11 hours Saturday night / Sunday morning…
I must have needed it….






